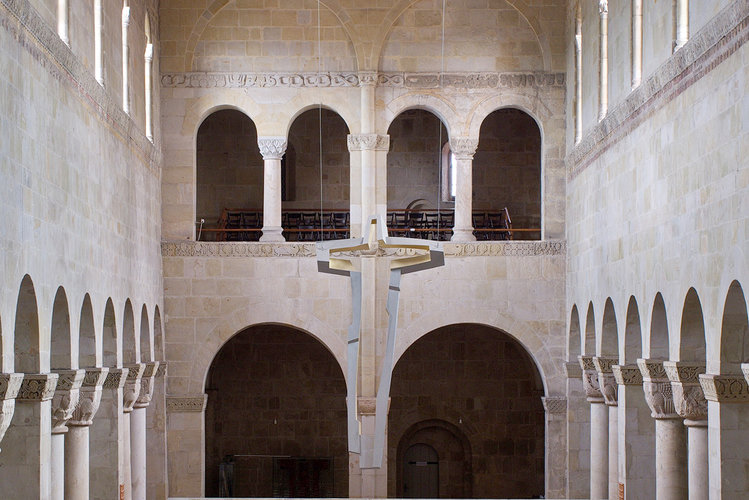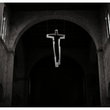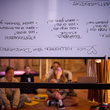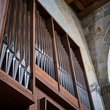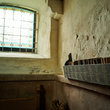This results in quite an interesting light in the church. The side aisles are much darker than the nave, the windows in the nave are quite high up and provide a harmonious uniform light despite their size. This construction method ensures that the columns (round) and pillars (angular) do not cast strong shadows. So there is never a shadow on the altar.
Buildings that have heavy supports, small windows, thick walls and round arches in the architecture can be called Romanesque. All these features are found in the collegiate church.
The basic shape of the church is the cross. However, the basic dimension of the church is a square, which results from the arrangement of the supporting pillars. This square results from the layout of the first church that stood on this site, the foundation walls of which now form the crypt under the High Choir. The nave measures three squares. In addition, there is one in the crossing, i.e. the area where the nave and transept intersect. To the east of this is another square in the high choir. The nave is 9m wide and 18m high, the side aisles are each 4.50m wide and 9m high. From these recurring dimensions one can easily recognize the regularity in the Romanesque building style. The dimensions of the collegiate church are regular in height as well as in width and length. The columns and pillars stand in the so-called Lower Saxon alternation of supports. This means that each pillar is followed by two columns. For the nave this results in 12 columns and 4 free-standing pillars. The 12 columns symbolize on the one hand the Heavenly Jerusalem and on the other hand the 12 apostles. The four pillars can symbolically stand for the four evangelists.
The present view of the collegiate church is rather recent. The church building we are in today is already the fourth church building on this site and was consecrated in 1129. Based on the remains of paint, we can assume that the church was plastered and brightly painted on the inside. In the Reformation period these paintings were covered with lime.
The baroque period of the 17th century brought with it the installation of galleries and a wooden barrel ceiling. These installations were removed again in the 19th century. Plaster and paint were also removed, which is the reason why the church appears so stone-faced to us today.
The strong differences in height in the church are conspicuous. The high choir deserves its name. It is 22 steps higher than the nave and forms the roof of the crypt. Normally a crypt is sunk into the ground. Here, the present crypt was the first church building, which was then reshaped by the construction of the present collegiate church, resulting in the height of the choir loft. If you look to the west from there, you will find a special feature of this church: the west gallery. The west gallery is also popularly called the "Kaiserloge". Whether the emperor really stayed there during his visits to the Quedlinburg monastery remains unclear. Symbolically, this would be very interesting, as the emperor would then occupy a higher place in the collegiate church than the priests and thus be closer to heaven and thus to God. Due to the family ties of the Abbey to the imperial house at the time of the construction of the collegiate church, this idea is not entirely absurd. A very similar west gallery can be found in the Essen Cathedral and also in the collegiate church of Gandersheim - important women's monasteries were also located there. The Quedlinburg abbess was mostly also the abbess of Gandersheim in the 11th century. Both monasteries were in the hands of the Ottonian and later Salian families. In the high choir of the collegiate church of Quedlinburg we find an organ made by Schuke. It was installed in 1972. In the transepts are the two treasuries. On the north side is the treasure chamber - a chamber that was already built in the 12th century. The treasury on the south side was built in the 1970's. The east end is formed by a round apse, which houses an altar that can be dated around 1480. On the north side we find an embroidered woven carpet from 1994 and on the south side choir stalls originally housed in the crypt of the collegiate church. The modern cross was commissioned in 2006. It is the work of the artist Thomas Leu from Halle and bears the title "Lichtgestalt". It is made of aluminium and has a light gilding on the inside. The light from the windows sometimes falls on it and makes it shine especially brightly.

